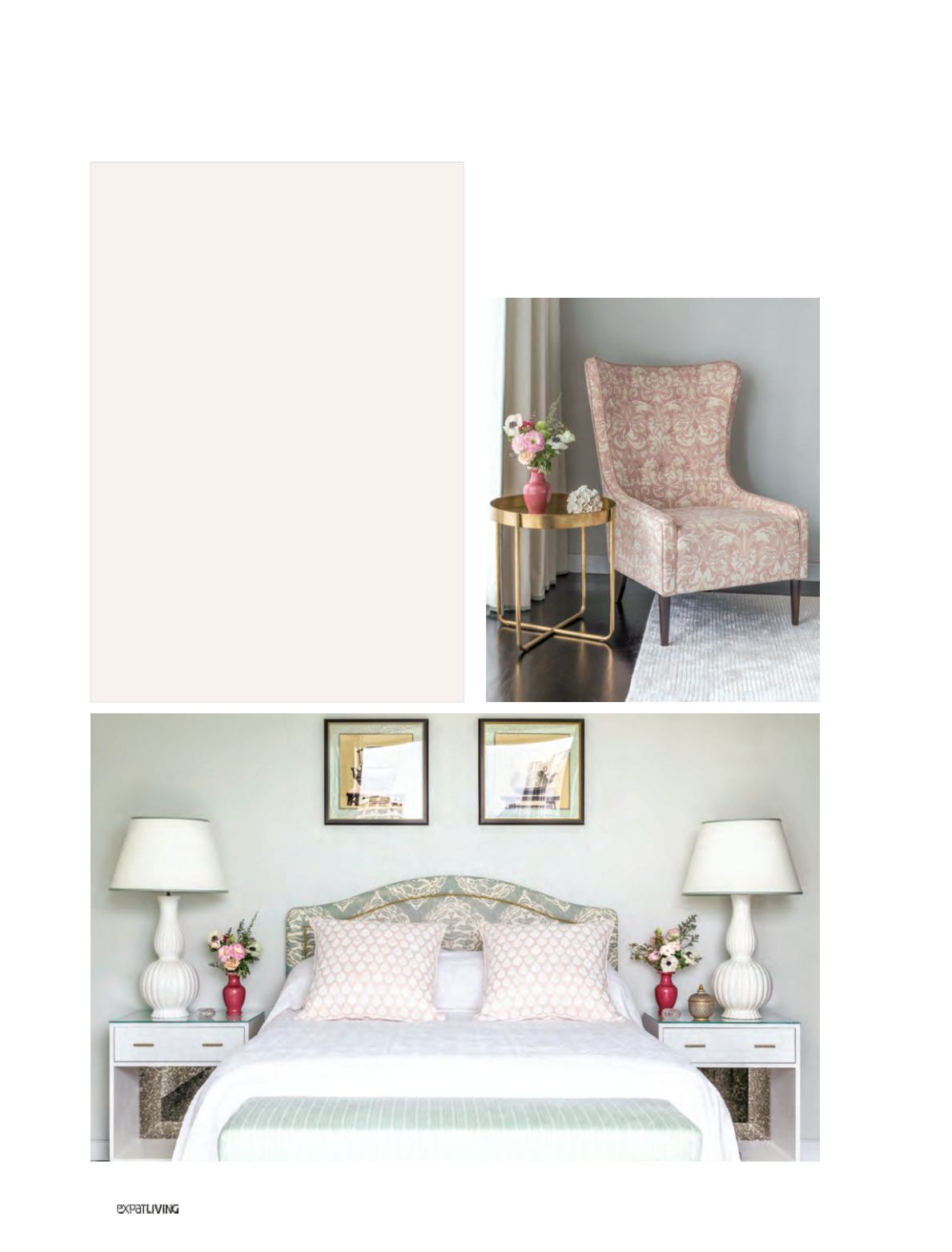

HOME
54
April15
Q&A with Elizabeth from
E&A Interiors
What was Fiona’s design brief to you?
She told us she needed new furniture, and also asked
for help with space-planning and colours. It was a fairly
extensive renovation, which included ripping out and
replacing the tired-looking kitchen and master bathroom.
Tell us about the new kitchen.
For the floor, grey-blue, natural stone-effect tiles were
cut down and laid in a herringbone design. The white-
gloss carpentry and clamshell-coloured Caesarstone
countertops give a fresh, Hampton-esque appeal, as
does the blue-and-white bamboo-patterned blind. All the
appliances are Bosch.
What did you do for the main living area?
We built a new shoe cupboard in the entrance hall with a
nice marble top, and, above that, shelving for knickknacks.
The L-shaped sofa was custom-made for this space, and
the cushions feature fabrics from our extensive library. The
whole place needed new lighting, which we selected from
the beautiful, top-quality Vaughan Designs range that you
can find in our showroom (or at vaughandesigns.com).
Also custom-made, the new living-room cabinet
features antique mirroring and fretwork with a distressed
paint finish. On the sofa console, new lampshades in an
embroidery pattern add texture and interest.



















